Greetings, concrete enthusiasts! Today, we embark on a journey to unravel the secrets hidden within thick slab concrete walls. At Rock Busters, we take immense pride in supporting construction projects with top-notch equipment and products. As we delve into the anatomy of concrete walls, prepare to gain a deeper understanding of the lines and indents that adorn these structures.
The Purpose of Formwork
Before we dive into the intricacies of concrete wall anatomy, let’s explore the foundational aspect of formwork. Formwork is the temporary mold used to shape and support freshly poured concrete until it gains sufficient strength. Understanding formwork is essential to grasping the significance of lines and indents on concrete walls.
Lines on Concrete Walls: Control Joints and Construction Joints
- Control Joints: These intentional lines, also known as expansion joints, are incorporated into the concrete wall to control cracking caused by temperature changes and shrinkage. They allow the concrete to contract and expand without causing unsightly cracks.
- Construction Joints: Created when concrete pouring is paused and resumed, construction joints are horizontal lines seen on concrete walls. They are designed to facilitate continuous concrete pouring over multiple phases of construction.
Indents in Concrete Walls: Revealing the Mystery
- Form Tie Indents: During the formwork process, form ties are used to secure the molds in place. After concrete pouring and form removal, these ties leave indents on the concrete wall surface. While they may appear as blemishes, they serve as evidence of the robust formwork that shaped the wall.
- Architectural Indents: Some concrete walls boast decorative indents as architectural elements. These indents add texture and visual interest to the structure, making it aesthetically pleasing.
The Significance of Proper Form Removal
To maintain the structural integrity and aesthetics of concrete walls, proper form removal is paramount. Leaving forms in place for the appropriate amount of time ensures the concrete has adequately cured and gained the necessary strength. Inadequate form removal may lead to compromised durability and compromised visual appeal.
Industry Best Practices for Formwork and Concrete Wall Construction
- Quality Formwork Materials: Invest in high-quality formwork materials to achieve clean lines and indents on your concrete walls.
- Adherence to Curing Times: Follow recommended curing times before removing the forms to ensure optimal concrete strength.
- Skilled Workmanship: Employ skilled workers who understand the intricacies of formwork and concrete construction.
Congratulations, fellow concrete enthusiasts! You’ve now unlocked the mysteries behind the lines and indents on thick slab concrete walls. At Rock Busters, we’re passionate about providing top-tier equipment and products for breaking boulders, bedrock, and concrete slabs. Armed with this newfound knowledge, you’re better equipped to appreciate the artistry and engineering that goes into constructing these robust structures.
As you embark on your concrete adventures, remember to rely on Rock Busters for all your equipment and servicing needs. Together, we’ll continue to build a world of sturdy and awe-inspiring structures. Happy constructing!


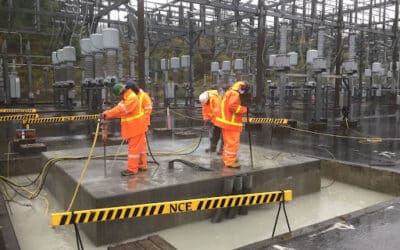
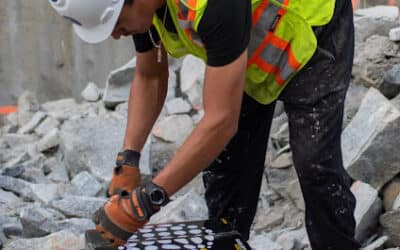
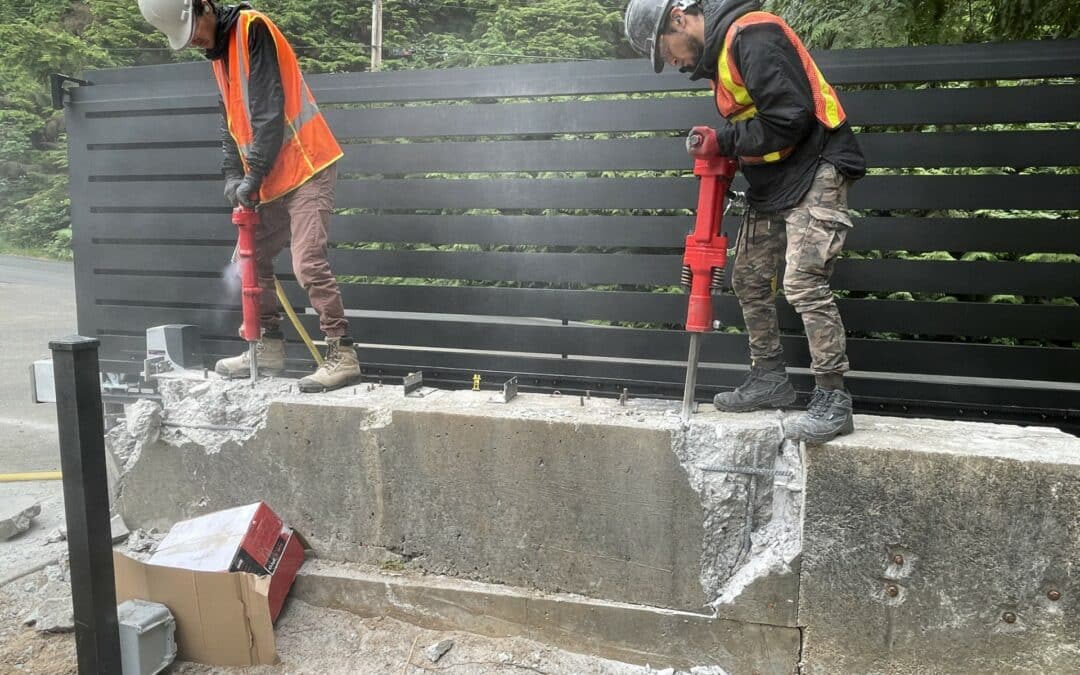
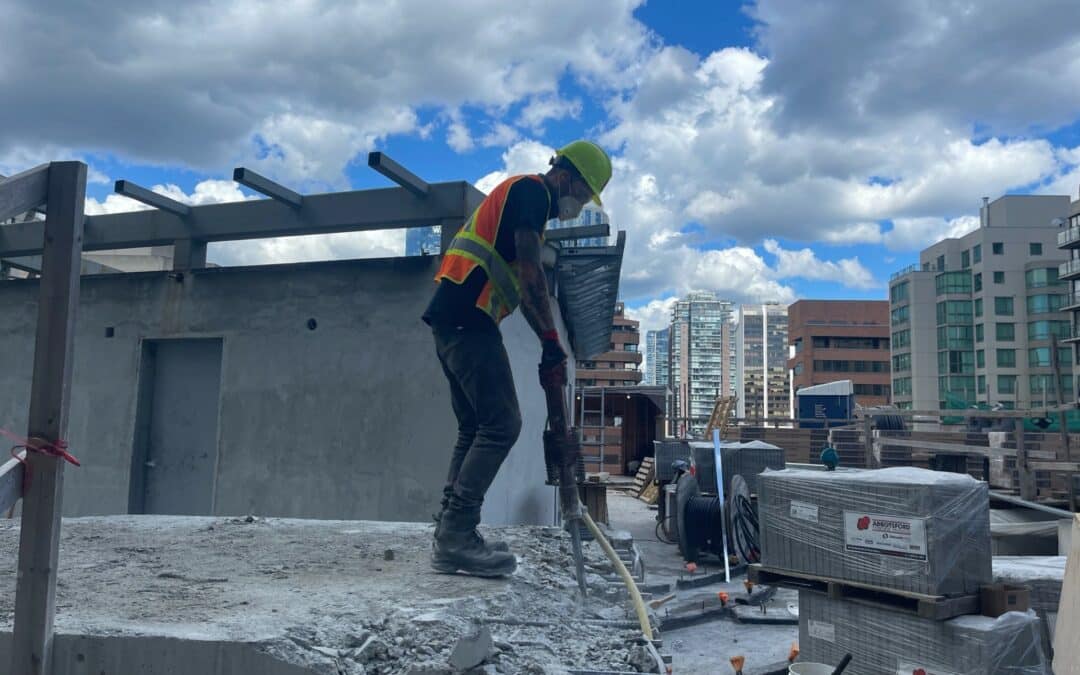
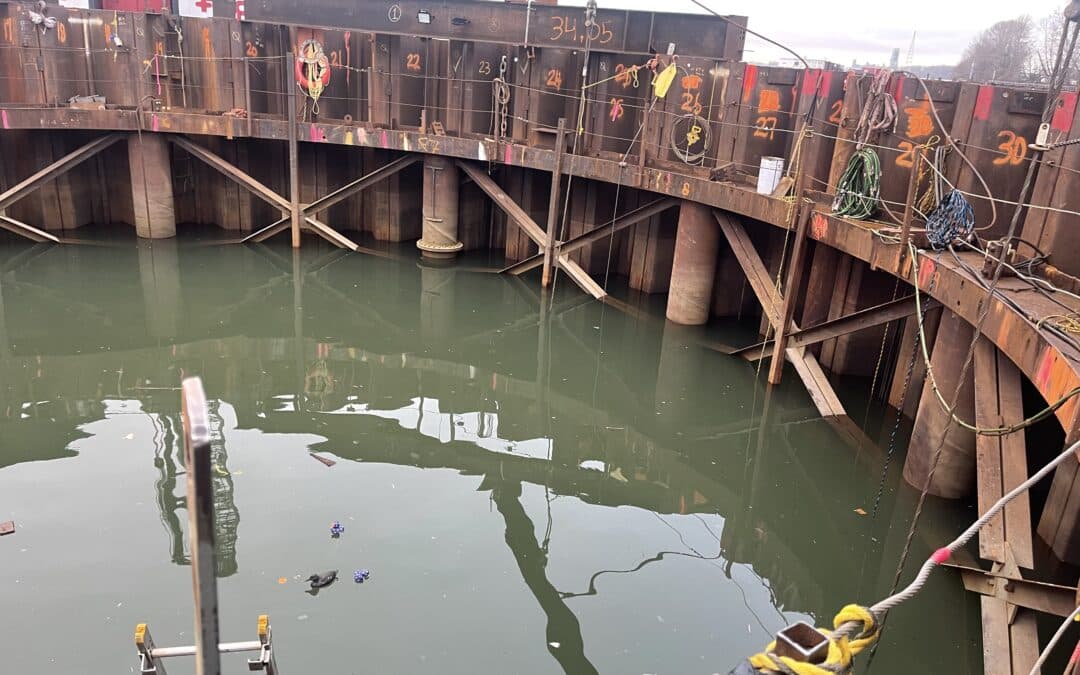
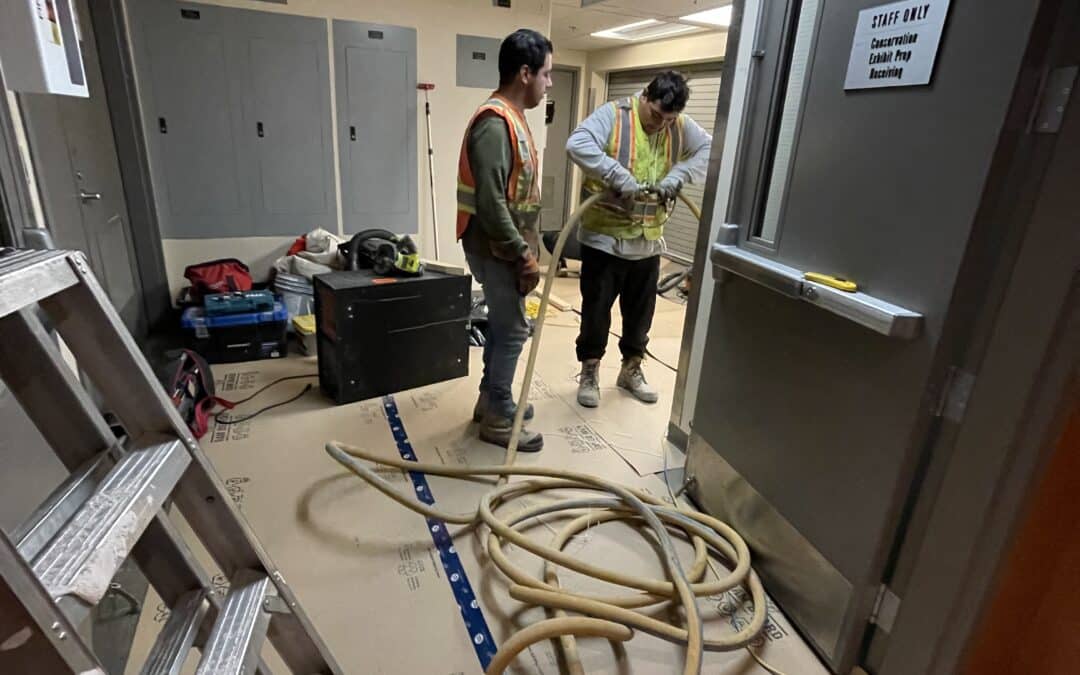
0 Comments